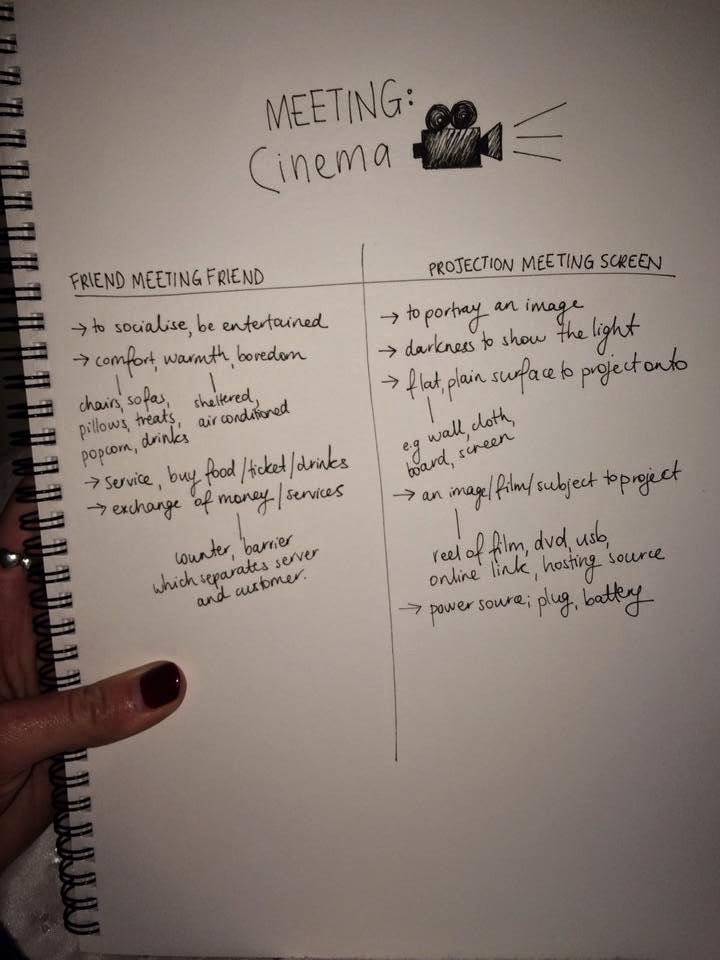When researching projection images I came across an Auckland based architecture firm 'Patterson Associates' which designed the 'Mai Mai House' in 2008. The exterior of the house is cloaked in a white feather textured wall during the day to provide privacy, while at night it provides a massive screen for images and film to be projected on to.
Mai Mai House during daytime
Mai Mai House during nighttime
The first dedicated 'picture house' was built in New Orleans, USA in 1896. Since then cinemas have been built all over the world, the traditional design and layout generally remains the same; an auditorium with rows of comfortable seats, an area containing a box office for purchasing tickets/food/drinks, a large viewing screen and a projector to project the film/image onto it. The preferred seating arrangement is to use staggered rows to allow improved sightline for all patrons. This 'stadium seating' is popular in modern multiplexes and actually derives from the 1922 Princess Theatre in Honolulu, Hawaii.
An example of a common multiplex cinema layout
However not all cinemas are the conventional theatre type, after researching I've realised cinemas can exist in a lot of places. Some images which relate to/are a similar location the the boatsheds are beaches, caves and huts like these examples I've found below.
Some 'projection art' videos researching the different ways in which the projection meets the screen.






No comments:
Post a Comment